

Browse By Category: Industrial - Institutional - Residential - Commercial
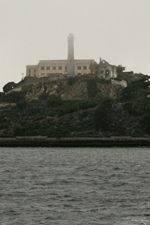 Alcatraz Island is located in the San Francisco Bay, 1.5 miles (2.4 km) offshore from San Francisco, California. Often referred to as "The Rock," the small island was developed with facilities for a lighthouse, a military fortification, a military prison (1868), and a federal prison from 1933 until 1963. Beginning in November 1969, the island was occupied for more than 19 months by a group of Aboriginal Peoples from San Francisco who were part of a wave of Native activism across the nation with public protests through the 1970s.
Alcatraz Island is located in the San Francisco Bay, 1.5 miles (2.4 km) offshore from San Francisco, California. Often referred to as "The Rock," the small island was developed with facilities for a lighthouse, a military fortification, a military prison (1868), and a federal prison from 1933 until 1963. Beginning in November 1969, the island was occupied for more than 19 months by a group of Aboriginal Peoples from San Francisco who were part of a wave of Native activism across the nation with public protests through the 1970s.
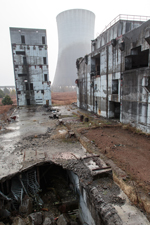 Construction on the Nuclear Power Plant began in the mid 1970's but was cancelled by the mid 1980s. Thus, the plant was never operational. Total cost to build this, only to abandon it before it was completed, was approximately 2 Billion dollars.
Construction on the Nuclear Power Plant began in the mid 1970's but was cancelled by the mid 1980s. Thus, the plant was never operational. Total cost to build this, only to abandon it before it was completed, was approximately 2 Billion dollars.
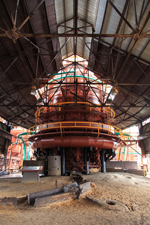 Sloss Furnaces was founded in Birmingham Alabama in 1880 by one of the founders of Birmingham itself, Colonel James Withers Sloss. The Furnaces began operating in 1882 as a "pig iron" blast furnace and was the first blast furnace in Birmingham. In its first year it produced 24,000 tons of high quality iron. James Sloss retired in 1886 and sold the company.
Sloss Furnaces was founded in Birmingham Alabama in 1880 by one of the founders of Birmingham itself, Colonel James Withers Sloss. The Furnaces began operating in 1882 as a "pig iron" blast furnace and was the first blast furnace in Birmingham. In its first year it produced 24,000 tons of high quality iron. James Sloss retired in 1886 and sold the company.
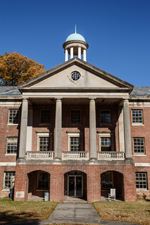 The old Military Hospital traces its history back to 1798 when President John Adams established the first Marine Hospital Service as a precursor to the U.S. Public Health Service. Its mission was to provide medical services for injured riverboat workers. The first hospital was destroyed when the river changed course and the new hospital opened in this location as its replacement in 1884. The 1884 hospital was soon obsolete and the rise in demand for medical care necessitated its replacement which was completed in 1936 at the cost of 1 million dollars.
The old Military Hospital traces its history back to 1798 when President John Adams established the first Marine Hospital Service as a precursor to the U.S. Public Health Service. Its mission was to provide medical services for injured riverboat workers. The first hospital was destroyed when the river changed course and the new hospital opened in this location as its replacement in 1884. The 1884 hospital was soon obsolete and the rise in demand for medical care necessitated its replacement which was completed in 1936 at the cost of 1 million dollars.
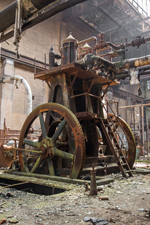 The Armour Meat Plant was once at the center of a large conglomeration of stockyards and slaughterhouses. Farmers from all around would visit the stockyards for the buying and selling of cattle and other livestock. In the first half of the 20th century, this was one of the busiest such locations in the United States.
The Armour Meat Plant was once at the center of a large conglomeration of stockyards and slaughterhouses. Farmers from all around would visit the stockyards for the buying and selling of cattle and other livestock. In the first half of the 20th century, this was one of the busiest such locations in the United States.
The East Saint Louis stockyards were devised to compete with the larger firms already well established in Chicago. The first shipment of cattle had arrived at the stockyards in 1873. By the turn of the 20th century...
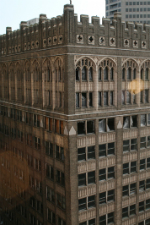 The original Wright building was constructed in 1906 as a retail shopping center. The design featured storefronts facing a vaulted atrium running the length of the building from the front to the back. In 1919, construction began on the addition which wrapped around the 18 story gothic structure. The new portion housed an additional 1000 commercial shops and when completed was "the highest concrete structure of its kind in the world" (St. Louis Star, May 22, 1920).
The original Wright building was constructed in 1906 as a retail shopping center. The design featured storefronts facing a vaulted atrium running the length of the building from the front to the back. In 1919, construction began on the addition which wrapped around the 18 story gothic structure. The new portion housed an additional 1000 commercial shops and when completed was "the highest concrete structure of its kind in the world" (St. Louis Star, May 22, 1920).
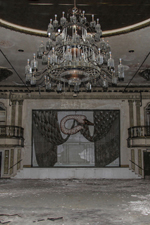 The Ballroom Hotel, located in downtown Saint Louis, was at one time the largest and most well-known hotel in Saint Louis throughout the first half of the 20th Century. It was hurriedly constructed in the early 1900's to assist in accomodating the 19.7 million guests who would attend the 1904 World's Fair in Saint Louis.
The Ballroom Hotel, located in downtown Saint Louis, was at one time the largest and most well-known hotel in Saint Louis throughout the first half of the 20th Century. It was hurriedly constructed in the early 1900's to assist in accomodating the 19.7 million guests who would attend the 1904 World's Fair in Saint Louis.
Contruction broke ground in March of 1903 and work at the site would see sixteen hour days in order to meet the impending deadline. Prior to officially opening for business, this hotel was chosen as the location...
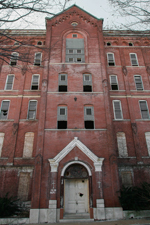 Saint Mary's Infirmary was built in 1889 with various additions through the 1940's. The well-renowned SSM Healthcare actually began here at this location. According to the history page of SSM's own website "SSM Health Care traces its roots to 1872, when Mother Mary Odilia Berger and four other sisters came to St. Louis from Germany, after caring for sick and wounded soldiers during the Franco-Prussian War. Facing religious persecution in Germany, they came to the United States for two reasons: to preserve their call to live in religious community and to be of service to people in need...
Saint Mary's Infirmary was built in 1889 with various additions through the 1940's. The well-renowned SSM Healthcare actually began here at this location. According to the history page of SSM's own website "SSM Health Care traces its roots to 1872, when Mother Mary Odilia Berger and four other sisters came to St. Louis from Germany, after caring for sick and wounded soldiers during the Franco-Prussian War. Facing religious persecution in Germany, they came to the United States for two reasons: to preserve their call to live in religious community and to be of service to people in need...
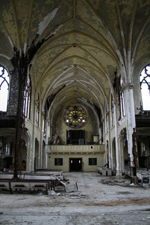 Holy Name Catholic Church was one of the founding churches of the Southeast portion of Kansas City during its second major reisdential expansion. It was also one of the largest built in the Kansas City area. The location selected for Holy Name was a major hill in one of the highest growth areas on the edge of the expanding city.
Holy Name Catholic Church was one of the founding churches of the Southeast portion of Kansas City during its second major reisdential expansion. It was also one of the largest built in the Kansas City area. The location selected for Holy Name was a major hill in one of the highest growth areas on the edge of the expanding city.
This church was plagued from the beginning, however, with continuous financial difficulties. The basement was completed in 1911, but the financial problems halted construction...
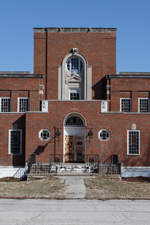 The Asylum was constructed in the early 1900s to treat, house and care for the insane. Just four years after it opened, they already had nearly 1,000 patients living here. The facility utilized many common treatment options of the time, including Hydrotherapy and Electro-Shock Therapy. Lobotomies were also regularly performed here, in some cases as often as forty times a year.
The Asylum was constructed in the early 1900s to treat, house and care for the insane. Just four years after it opened, they already had nearly 1,000 patients living here. The facility utilized many common treatment options of the time, including Hydrotherapy and Electro-Shock Therapy. Lobotomies were also regularly performed here, in some cases as often as forty times a year.
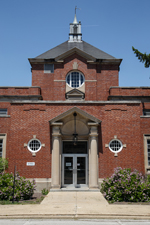 Asylum #2, aka CPR Dummy State Hospital for the Insane, is part of an old mental hospital which began at this site in the mid 1800's. Most of the original buildings have been demolished but the facility remained in operation, even expanding to newer buildings, until just within the past few years. One resident here, Anne Resusci, would become famous after gaining her freedom by initiating reform within the systems of mental health. She was later transformed into a CPR Dummy with short stubby arms by a wicked witch who cast a spell on her.
Asylum #2, aka CPR Dummy State Hospital for the Insane, is part of an old mental hospital which began at this site in the mid 1800's. Most of the original buildings have been demolished but the facility remained in operation, even expanding to newer buildings, until just within the past few years. One resident here, Anne Resusci, would become famous after gaining her freedom by initiating reform within the systems of mental health. She was later transformed into a CPR Dummy with short stubby arms by a wicked witch who cast a spell on her.
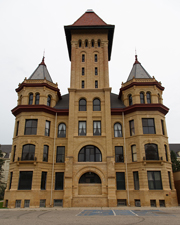 Fergus Falls State Hospital was constructed between 1890 and 1912. The first portion to be completed opened its doors on July 29, 1890. The main building was completed shortly thereafter, in 1912. It was originally conceived in 1885 as the Third Minnesota State Hospital for the Insane and the name was later changed when the location was decided upon, that being Fergus Falls Minnesota. This massive castle-like structure is a third of a mile long and has the distinction of being one of the last Kirkbrides built in the United States.
Fergus Falls State Hospital was constructed between 1890 and 1912. The first portion to be completed opened its doors on July 29, 1890. The main building was completed shortly thereafter, in 1912. It was originally conceived in 1885 as the Third Minnesota State Hospital for the Insane and the name was later changed when the location was decided upon, that being Fergus Falls Minnesota. This massive castle-like structure is a third of a mile long and has the distinction of being one of the last Kirkbrides built in the United States.
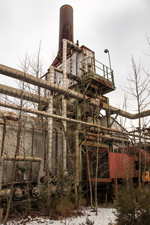 The Chemical Plant was constructed in the 1960s as one branch of the chemical division of a larger manufacturing company, which had been in operation for over 100 years. In the mid 1980s, this chemical division was incorporated as its own separate company. The newly formed company, however, would not last two decades before declaring bankruptcy. Shortly thereafter, it was bought out by a competitor. This plant, having been in violation of safety codes by this time, was shut down.
The Chemical Plant was constructed in the 1960s as one branch of the chemical division of a larger manufacturing company, which had been in operation for over 100 years. In the mid 1980s, this chemical division was incorporated as its own separate company. The newly formed company, however, would not last two decades before declaring bankruptcy. Shortly thereafter, it was bought out by a competitor. This plant, having been in violation of safety codes by this time, was shut down.
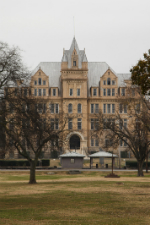 This prison is guarded, some buildings are active/alarmed and a high ranking government official lives on site..
This prison is guarded, some buildings are active/alarmed and a high ranking government official lives on site..
Historical information coming soon.
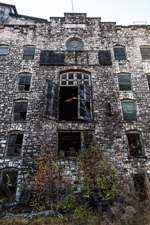 "Brewery X" was founded in the early 1800's. It seems that the brewery was abandoned in the 1980s, though it was likely not in use for some time before that. It borders an active brewery, the one that bought it out, and is therefore very difficult to access.
"Brewery X" was founded in the early 1800's. It seems that the brewery was abandoned in the 1980s, though it was likely not in use for some time before that. It borders an active brewery, the one that bought it out, and is therefore very difficult to access.
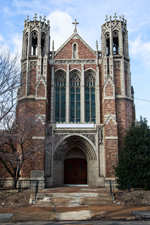 This church's congregation was formed in the 1870's. It wasn't until the month of July in the 1890's before they would have their own "magnificent" church erected here. Unfortunately, their beautiful church burned to the ground less than 5 years later. The congregation would not be deterred, however and set out to rebuild with even loftier goals for the replacement.
This church's congregation was formed in the 1870's. It wasn't until the month of July in the 1890's before they would have their own "magnificent" church erected here. Unfortunately, their beautiful church burned to the ground less than 5 years later. The congregation would not be deterred, however and set out to rebuild with even loftier goals for the replacement.
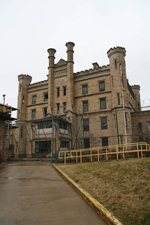 Joliet Maximum-Security Prison was opened in the mid-1800's. It was constructed through the use of convict labor. In the 1860's, it housed prisoners of the Civil War. By the late 1800's, it was the largest single prison in the U.S.
Joliet Maximum-Security Prison was opened in the mid-1800's. It was constructed through the use of convict labor. In the 1860's, it housed prisoners of the Civil War. By the late 1800's, it was the largest single prison in the U.S.
In the early 1900's, one of the inmates murdered the then-currrent warden's wife and lit their house on fire with her inside.
In the mid-1970's, one of the cell blocks was taken over by gangs...
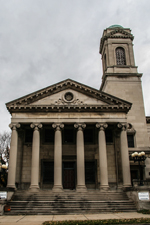 Ground was broken for St John's Methodist church on June 26th, 1901 and the cornerstone was laid on October 17th of that year. The first service was held on October 5th 1902. During the mid 1940's-50's, the main sanctuary was completely remodeled to feature hand carved walnut, marble floor, new stained glass windows and the impressive 55 Rank Moller organ. The unusual monochrome stained glass windows were added in the 1960's.
Ground was broken for St John's Methodist church on June 26th, 1901 and the cornerstone was laid on October 17th of that year. The first service was held on October 5th 1902. During the mid 1940's-50's, the main sanctuary was completely remodeled to feature hand carved walnut, marble floor, new stained glass windows and the impressive 55 Rank Moller organ. The unusual monochrome stained glass windows were added in the 1960's.
Three of the wealthiest and most influential...
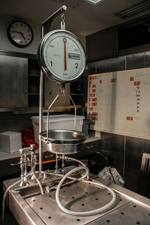 The Last Autopsy (organ weight in grams):
The Last Autopsy (organ weight in grams):
Brain: 1350
Left Lung: 1850
Heart: 800
Liver: 2400
Left Kidney: 400
Spleen: 700
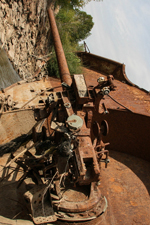 "The USS Inaugural (AM-242) was an Admirable-class fleet minesweeper. The Admirable class was the largest and one of the most successful classes of U.S. minesweepers ordered during World War II. Inaugural was launched on 1 October 1944, and was commissioned on 30 December, with Lieutenant John H. Pace USNR in command.
"The USS Inaugural (AM-242) was an Admirable-class fleet minesweeper. The Admirable class was the largest and one of the most successful classes of U.S. minesweepers ordered during World War II. Inaugural was launched on 1 October 1944, and was commissioned on 30 December, with Lieutenant John H. Pace USNR in command.
The ship was decommissioned in 1946 and set up as a museum ship in St. Louis, Missouri in 1968...
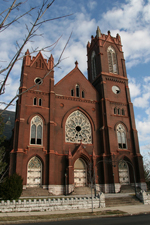 A history of Bethlehem Lutheran Church would be incomplete without giving some background of the circumstances which led to its founding as a congregation and its affiliation with what is now known as the Lutheran Church of the Missouri Synod.
A history of Bethlehem Lutheran Church would be incomplete without giving some background of the circumstances which led to its founding as a congregation and its affiliation with what is now known as the Lutheran Church of the Missouri Synod.
Two significant evens which led to the founding of Lutheran Church and "Missouri Synod" Lutheranism in Saint Louis and Saint Louis County were 1) the decision of a group of Germans from Saxony to emigrate to America and 2) the mass migraion of...
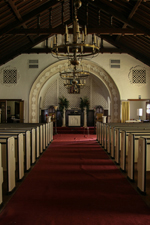 Southern Funeral Home opened in December of 1929 in Saint Louis and is among the oldest in the city. It was the first building in the area made solely for conducting funerals.
Southern Funeral Home opened in December of 1929 in Saint Louis and is among the oldest in the city. It was the first building in the area made solely for conducting funerals.
Funeral Home remained in service for about 100 years, having opened their orginal location in 1908, before ultimately shutting down sometime around 2010. Since closure, this beautiful building has been under constant threat of demolition. Various fights have been waged against demolishing the building and, for now, it remains.
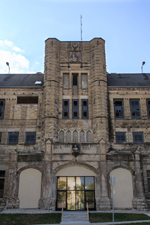 Missouri State Penitentiary began serving up hard time in 1836, the same month (March 1836) in which the infamous fall of the Alamo in Texas had occurred. It served as Missouri's primary maximum security institution before it closed in 2004, until which time it was the oldest operating prison west of the Mississippi.
Missouri State Penitentiary began serving up hard time in 1836, the same month (March 1836) in which the infamous fall of the Alamo in Texas had occurred. It served as Missouri's primary maximum security institution before it closed in 2004, until which time it was the oldest operating prison west of the Mississippi.
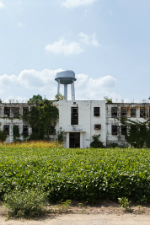 Renz Correctional Center was opened in 1961 as a high-security prison for female offenders. It was designed to hold about 500 prisoners and was known as Renz Farm because it was used to raise chicken and grow produce. Its most notable place in history pertains to the escape of James Earl Ray from the Missouri State Penitentiary just down the road. He managed to hide inside a delivery truck that was heading to Renz to deliver bread. At some point along the route, he got out and was on the run for about a year...
Renz Correctional Center was opened in 1961 as a high-security prison for female offenders. It was designed to hold about 500 prisoners and was known as Renz Farm because it was used to raise chicken and grow produce. Its most notable place in history pertains to the escape of James Earl Ray from the Missouri State Penitentiary just down the road. He managed to hide inside a delivery truck that was heading to Renz to deliver bread. At some point along the route, he got out and was on the run for about a year...
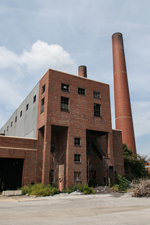 This Industrial site was built in the 1950's for incinerating the waste of Saint Louis. It remained in operation until the mid 1980's, its last inspection having occurred in 1984. Since the time of its closure it was temporarily used as a garage and storage facility for the Refuse Division. It has since been abandoned completely and fenced off.
This Industrial site was built in the 1950's for incinerating the waste of Saint Louis. It remained in operation until the mid 1980's, its last inspection having occurred in 1984. Since the time of its closure it was temporarily used as a garage and storage facility for the Refuse Division. It has since been abandoned completely and fenced off.
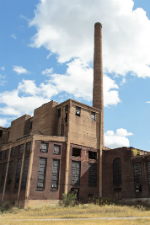 I've searched high and low and have not been able to determine with certainty was this place was originally. I suspect it was an incinerator, based on the large hoppers and dual stacks (as compared to a known incinerator). But this is a guess. Currently and, as it seems to have been the case for the past several years, it was used a rubber scrap facility. Its original purpose had been forgotten long before any clues could have wound up on the internet. Even the EPA merely lists it generically as "Former Industrial Site".
I've searched high and low and have not been able to determine with certainty was this place was originally. I suspect it was an incinerator, based on the large hoppers and dual stacks (as compared to a known incinerator). But this is a guess. Currently and, as it seems to have been the case for the past several years, it was used a rubber scrap facility. Its original purpose had been forgotten long before any clues could have wound up on the internet. Even the EPA merely lists it generically as "Former Industrial Site".
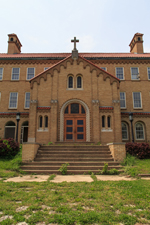 The convent was built in the 1930s and at its peak there were 90 nuns living here simultaneously. It closed recently and is currently for sale.
The convent was built in the 1930s and at its peak there were 90 nuns living here simultaneously. It closed recently and is currently for sale.
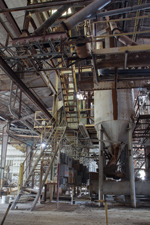 The Brick Factory began running its first kiln in March of 1919 and soon expanded significantly, running a large and successful business for nearly 100 years before dissolving in 2006. The last products from the assembly line still sit gathering dust to this day.
The Brick Factory began running its first kiln in March of 1919 and soon expanded significantly, running a large and successful business for nearly 100 years before dissolving in 2006. The last products from the assembly line still sit gathering dust to this day.
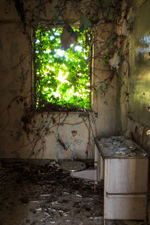 The Youth Detention Center in Atlanta Georgia was built in 1914 as a women's reformatory. Eventually, it was converted and expanded to become a Youth Detention Center. The campus is rather large and there are about 10 buildings on site consisting of the detention facility which contains about 100 cells as well as a recreation building with a theater, pool and classrooms. There is also an administration building and a cafeteria among others. The detention center closed in the late 90s but some buildings remained in use by a mental health provider until around 2006.
The Youth Detention Center in Atlanta Georgia was built in 1914 as a women's reformatory. Eventually, it was converted and expanded to become a Youth Detention Center. The campus is rather large and there are about 10 buildings on site consisting of the detention facility which contains about 100 cells as well as a recreation building with a theater, pool and classrooms. There is also an administration building and a cafeteria among others. The detention center closed in the late 90s but some buildings remained in use by a mental health provider until around 2006.
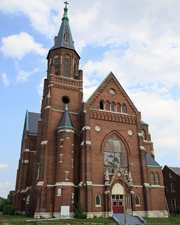 Saint Apocalypse Church was constructed in the 1890s. Inside, the size of the building is impressive. It's so tall, the church even had room for a double-decker choir loft. It was used for nearly 100 years before being sold to smaller local congregations. The last of these congregations constructed an exceedingly crappy drywall room inside the sanctuary and thus robbed visitors of one of the most magnificent church interiors I've ever seen. They left sometime within the past couple of years.
Saint Apocalypse Church was constructed in the 1890s. Inside, the size of the building is impressive. It's so tall, the church even had room for a double-decker choir loft. It was used for nearly 100 years before being sold to smaller local congregations. The last of these congregations constructed an exceedingly crappy drywall room inside the sanctuary and thus robbed visitors of one of the most magnificent church interiors I've ever seen. They left sometime within the past couple of years.
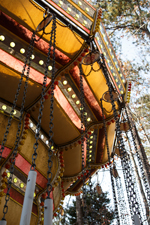 This themepark opened in 1990 and featured a variety of carinval rides and attractions designed for a young audience. The park closed in 2010.
This themepark opened in 1990 and featured a variety of carinval rides and attractions designed for a young audience. The park closed in 2010.
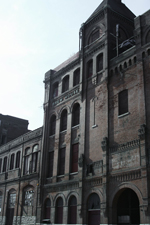 This location was originally Wm. Stumpf's Brewery and was constructed in 1853. Stumpf remained throughout various partnerships and acquisitions until 1877 when the short-lived Thamer Brewing Company took over. Two years later, Anton Griesedieck came into the picture, but ownership would revolve around between The Miller Bros, The Saint Louis Brewing Association and the Consumers Brewing Company before finally returning to the Griesedieck Bros. In 1920, Joseph Griesedieck approached his good friend...
This location was originally Wm. Stumpf's Brewery and was constructed in 1853. Stumpf remained throughout various partnerships and acquisitions until 1877 when the short-lived Thamer Brewing Company took over. Two years later, Anton Griesedieck came into the picture, but ownership would revolve around between The Miller Bros, The Saint Louis Brewing Association and the Consumers Brewing Company before finally returning to the Griesedieck Bros. In 1920, Joseph Griesedieck approached his good friend...
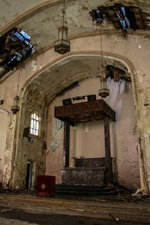 Catholic Church was founded in 1907. The building was completed in 1915. A school, convent and rectory were added within a few years.
Catholic Church was founded in 1907. The building was completed in 1915. A school, convent and rectory were added within a few years.
In the 1970's, facing diminsehd enrollment, Catholic Church merged its school with a variety of other local catholic schools.
Ultimately, however, after almost 100 years of service, this parish was to close its doors in 2001 and merge congregations with another local church.
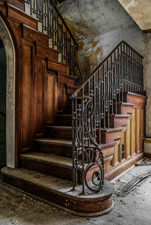 This mansion was built in 1915 by a family that was to be an integral part of Saint Louis industry well into the 20th century. The reign would end, however when the business was bought out and the original location shut down. Now, this land is ripe for development and its days are numbered as more and more people are moving into the area.
This mansion was built in 1915 by a family that was to be an integral part of Saint Louis industry well into the 20th century. The reign would end, however when the business was bought out and the original location shut down. Now, this land is ripe for development and its days are numbered as more and more people are moving into the area.
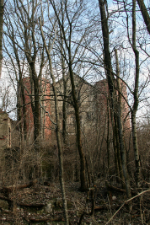 This farm was the oldest and largest of its kind, from the time of its founding in 1887, to the time it was sold to a competitor in 1989. Throughout this time, the farm remained under control of the original family. The 1989 acqusition added $60 million of annual revenue.
This farm was the oldest and largest of its kind, from the time of its founding in 1887, to the time it was sold to a competitor in 1989. Throughout this time, the farm remained under control of the original family. The 1989 acqusition added $60 million of annual revenue.
The farm was abandoned by 1989 at the time the company was sold. The family's homestead remains nearby, abandoned as well.
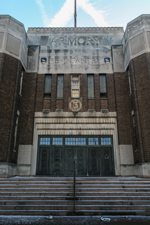 The National Guard Armory was erected in 1937. It went into service in 1939 as the Headquarters of Saint Louis' own 138th Infantry.
The National Guard Armory was erected in 1937. It went into service in 1939 as the Headquarters of Saint Louis' own 138th Infantry.
This building was used, like the other armories, for the purpose of storing ammunition and equipment as well as training soldiers. It remained in use from the time of its initial entry into service in 1939 up until some time in the mid 1960's. The below-ground parking garage housed tanks and other heavy equipment during this time. The building was operated by the 138th as late as 1963...
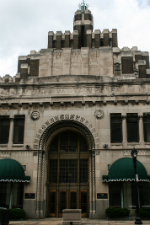 This building was erected in 1928 by the Knights of Pythias, a fraternal organization and secret society. It was designed to look like a castle and serve as their headquarters and meeting place, otherwise known as a Lodge.
This building was erected in 1928 by the Knights of Pythias, a fraternal organization and secret society. It was designed to look like a castle and serve as their headquarters and meeting place, otherwise known as a Lodge.
Following the decline in membership of such organizations, the building was sold to various local companies. The Castle (aka The Beaux Arts/aka Carter Carburetor/ACF Administration Building) has an indoor parking garage, which is partially in use, however the main upper portions of the building...
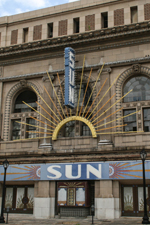 The Sun Theater in Saint Louis was built just prior to WWI in 1913 as the Victoria Theater. It has undergone several name-changes throughout the years, becoming a Jazz club and even an X-rated movie theater, until eventually obtaining its current designation as the Sun. It has been abandoned since its last occupants, the Faith Tabernacle, left in 1981.
The Sun Theater in Saint Louis was built just prior to WWI in 1913 as the Victoria Theater. It has undergone several name-changes throughout the years, becoming a Jazz club and even an X-rated movie theater, until eventually obtaining its current designation as the Sun. It has been abandoned since its last occupants, the Faith Tabernacle, left in 1981.
Crumbling from the inside out, full of pigeon excrement and overall badly deteriorated...
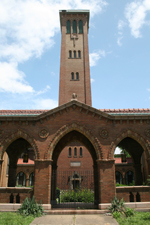 In the Fall of 1817, John M. Peck and James E. Welch arrived in the village of St. Louis to perform missionary work. At this time, Saint Louis was a town of roughly 3,000 inhabitants. These men performed a dilligent search and turned up a total of seven other Baptists in the entire city. They joined together in the acquisition of a small room on Main Street south of Market for the first meeting place of Saint Louis Baptists. The First Baptist Church was formed on February 18th, 1818, three years before Missouri was admitted as the 24th state of the Union. Their first official church building was...
In the Fall of 1817, John M. Peck and James E. Welch arrived in the village of St. Louis to perform missionary work. At this time, Saint Louis was a town of roughly 3,000 inhabitants. These men performed a dilligent search and turned up a total of seven other Baptists in the entire city. They joined together in the acquisition of a small room on Main Street south of Market for the first meeting place of Saint Louis Baptists. The First Baptist Church was formed on February 18th, 1818, three years before Missouri was admitted as the 24th state of the Union. Their first official church building was...
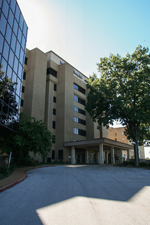 Forest Park Hospital, formerly Deaconess Central Hospital, was founded in 1889. The hospital was constructed at its present location by the time of the World's Fair in 1904 when the world's first neonatal incubator was proudly displayed here.*
Forest Park Hospital, formerly Deaconess Central Hospital, was founded in 1889. The hospital was constructed at its present location by the time of the World's Fair in 1904 when the world's first neonatal incubator was proudly displayed here.*
The hospital remained a non-profit institution until 1997 when it was sold to Tenent Health Care of Texas. The hospital was sold again several times during the next few years, finally ending up in the hands of Success Health Care, a joint partnership group from Florida...
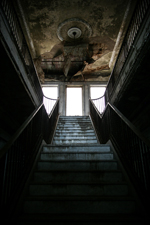 This building was constructed in the mid 1920s. It served as a grand entrance to a theater which sat directly behind it. It is an example of an early shopping mall with storefronts facing the atrium, the centerpiece of which was the beautiful marble staircase. This design predated the modern indoor mall.
This building was constructed in the mid 1920s. It served as a grand entrance to a theater which sat directly behind it. It is an example of an early shopping mall with storefronts facing the atrium, the centerpiece of which was the beautiful marble staircase. This design predated the modern indoor mall.
The theater burned down in the 1960's, but fortunately this gothic trimmed building remains.
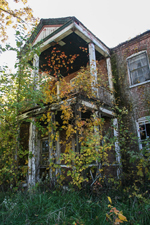 This is an old house in the country photographed on a sunny day in early Autumn. The owners live on the farm in a newer house and still work the fields. This was their parents (grandparent's?) residence.
This is an old house in the country photographed on a sunny day in early Autumn. The owners live on the farm in a newer house and still work the fields. This was their parents (grandparent's?) residence.
The sun was extremely harsh the day of my visit. It's difficult getting to the house without being visible to the current landowners and there's nowhere to park without being obvious...
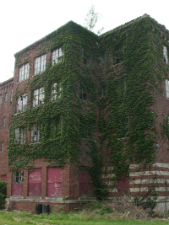 DePaul Hospital was constructed in 1928, the 100th anniversary of the first DePaul hospital in Saint Louis, which was a three room log cabin. It closed in 1977, but reopened the first two floors on that same year as North Saint Louis General Hospital. This, too, would close down in 1978 and remain vacant until the early 1980's when it (partially) re-opened as a nursing home.
DePaul Hospital was constructed in 1928, the 100th anniversary of the first DePaul hospital in Saint Louis, which was a three room log cabin. It closed in 1977, but reopened the first two floors on that same year as North Saint Louis General Hospital. This, too, would close down in 1978 and remain vacant until the early 1980's when it (partially) re-opened as a nursing home.
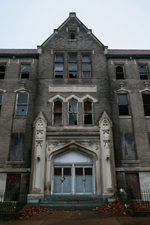 St. Mark's School was constructed in 1909 and features Gothic Revival architecture. This all-girl's school opened on September 15, 1909 with 180 pupils. In 1910, the Sister-Teachers formed a High School department due to the lack of available all-girl high-schools in the area, forming St. Mark's Academy. The education was highly regarded and students came from as far as St. Ann and Glasgow Village, Missouri to attend school here.
St. Mark's School was constructed in 1909 and features Gothic Revival architecture. This all-girl's school opened on September 15, 1909 with 180 pupils. In 1910, the Sister-Teachers formed a High School department due to the lack of available all-girl high-schools in the area, forming St. Mark's Academy. The education was highly regarded and students came from as far as St. Ann and Glasgow Village, Missouri to attend school here.
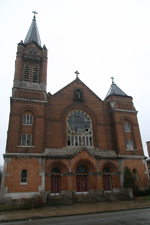 Catholic Church II was built in 1911 for the sum of $100,000. The cornerstone was laid on June 11 and it opened for service on December 26th of that same year. Reportedly, there were nearly 10,000 people in attendance at the laying of the cornerstone and the festivities involved a parade and marching bands.
Catholic Church II was built in 1911 for the sum of $100,000. The cornerstone was laid on June 11 and it opened for service on December 26th of that same year. Reportedly, there were nearly 10,000 people in attendance at the laying of the cornerstone and the festivities involved a parade and marching bands.
The archdiocese closed the church in 1999, citing 3 million dollars needed in repairs...
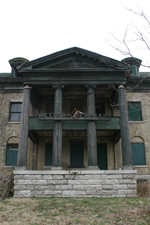 The building known today as the Western Seminary was constructed in approximately 1909 from funds ($25,000) donated by Mrs. Margaret Klock Armour, widow of Simeon Brooks Armour of the famous Armour Meat Packing Company. The building was originally christened "The Margaret Klock Armour Memorial Home for Aged Men and Women". A bronze tablet was hung in the entryway during the home's dedication by Mrs. Armour which read "At evening time, it shall be light".
The building known today as the Western Seminary was constructed in approximately 1909 from funds ($25,000) donated by Mrs. Margaret Klock Armour, widow of Simeon Brooks Armour of the famous Armour Meat Packing Company. The building was originally christened "The Margaret Klock Armour Memorial Home for Aged Men and Women". A bronze tablet was hung in the entryway during the home's dedication by Mrs. Armour which read "At evening time, it shall be light".
 This building was originally home to James Clemens Jr, uncle to Samuel Clemens, aka Mark Twain. There are two main portions of this building: the house and the chapel. The original house was built in 1858 primarily out of brick and cast iron. It is said that the portraits along the window sills are that of James' wife which he had installed in her memory after she died. In 1887 a major addition was built onto the rear of the main house, followed by the chapel building "Our Lady of Good Counsel" in 1896...
This building was originally home to James Clemens Jr, uncle to Samuel Clemens, aka Mark Twain. There are two main portions of this building: the house and the chapel. The original house was built in 1858 primarily out of brick and cast iron. It is said that the portraits along the window sills are that of James' wife which he had installed in her memory after she died. In 1887 a major addition was built onto the rear of the main house, followed by the chapel building "Our Lady of Good Counsel" in 1896...
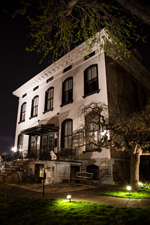 The Lemp Mansion is the site of three suicides by Lemp family members after the death of the son Frederick Lemp, whose William J. Lemp Brewing Co. dominated the St. Louis beer market before Prohibition with its Falstaff beer brand. The mansion is said to be haunted by members of the Lemp family.
The Lemp Mansion is the site of three suicides by Lemp family members after the death of the son Frederick Lemp, whose William J. Lemp Brewing Co. dominated the St. Louis beer market before Prohibition with its Falstaff beer brand. The mansion is said to be haunted by members of the Lemp family.